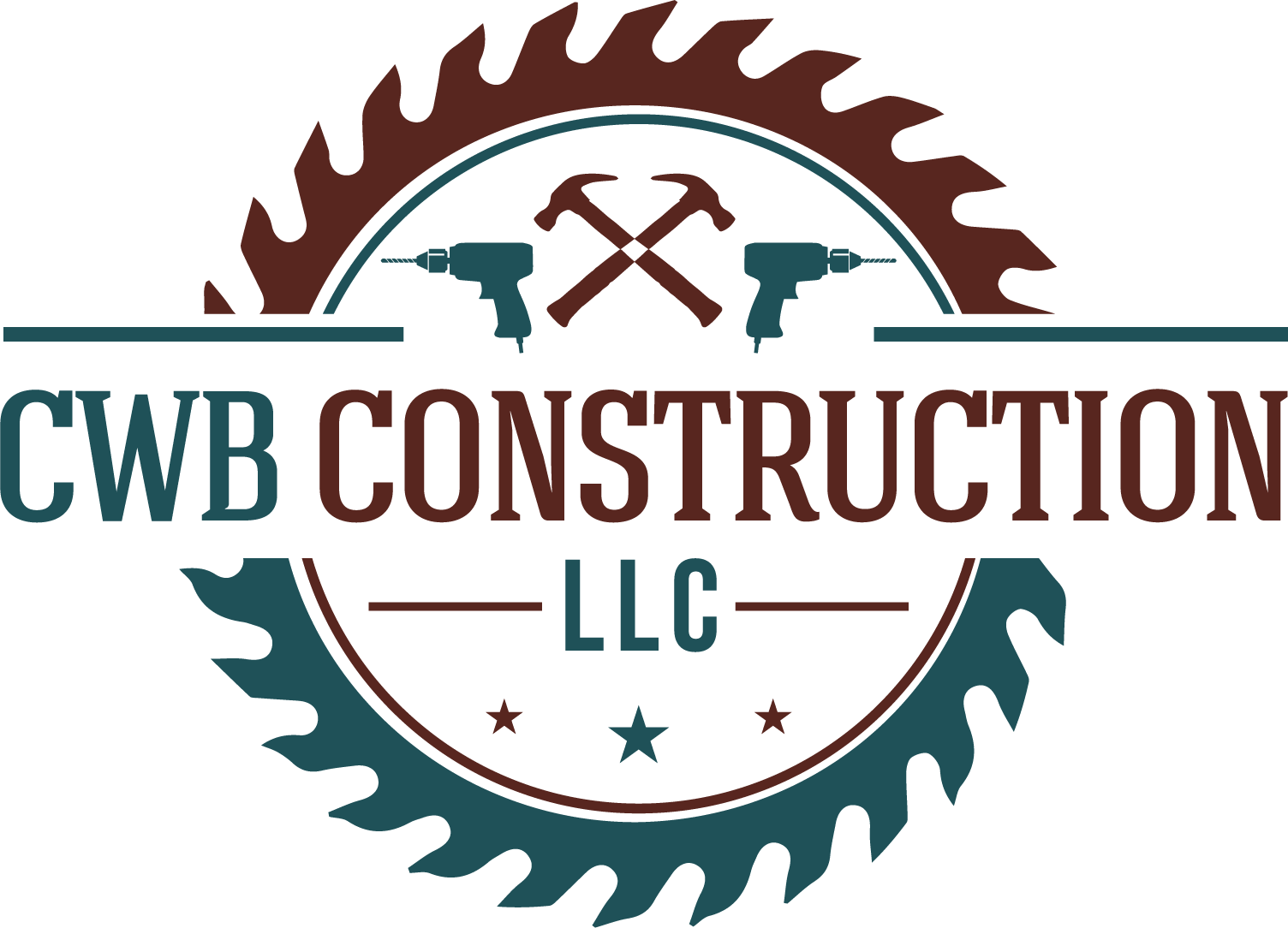
Cabin Project A Timber Frame Porch in Progress Overlooking a Pond
Expanding the Cabin’s Outdoor Space
Joe, a homeowner in Bethesda, reached out to CWB Construction with a vision to upgrade his A-frame cabin by the pond. While the cabin already served as a cozy retreat, Joe wanted to create a more functional outdoor space—a timber frame porch that would add both beauty and practicality.
Joe’s existing porch was small, limiting the cabin’s usability. He wanted a larger area where he could either park a vehicle or use it for recreational purposes, while still enjoying the beautiful views of the pond. The goal was to extend the porch by 10x10 feet and create a space that seamlessly integrated with the existing structure.
Timber Frame Porch Extension in Progress
At CWB Construction, we designed a custom timber frame porch that extended the existing beams and gable of the cabin. The new porch now stretches over a sturdy concrete pad, creating an area that can serve multiple purposes—whether Joe parks there or uses it as a recreational space.
Though the project is still ongoing, the new timber frame gives the cabin a more expansive look, with the porch enhancing both its appearance and functionality.
Completing the Porch
Currently, we are in the mid-stages of construction, and the porch is well on its way to completion. Once finished, this new space will provide Joe with an inviting outdoor area where he can relax, park his vehicle, or enjoy the outdoors. Stay tuned for the final "after" photos, which will be added once the project is fully wrapped up!
Check out the transformation of Joe’s A-frame cabin. The extension has significantly increased the cabin’s footprint, creating a versatile outdoor space with the potential for both parking and recreation.


